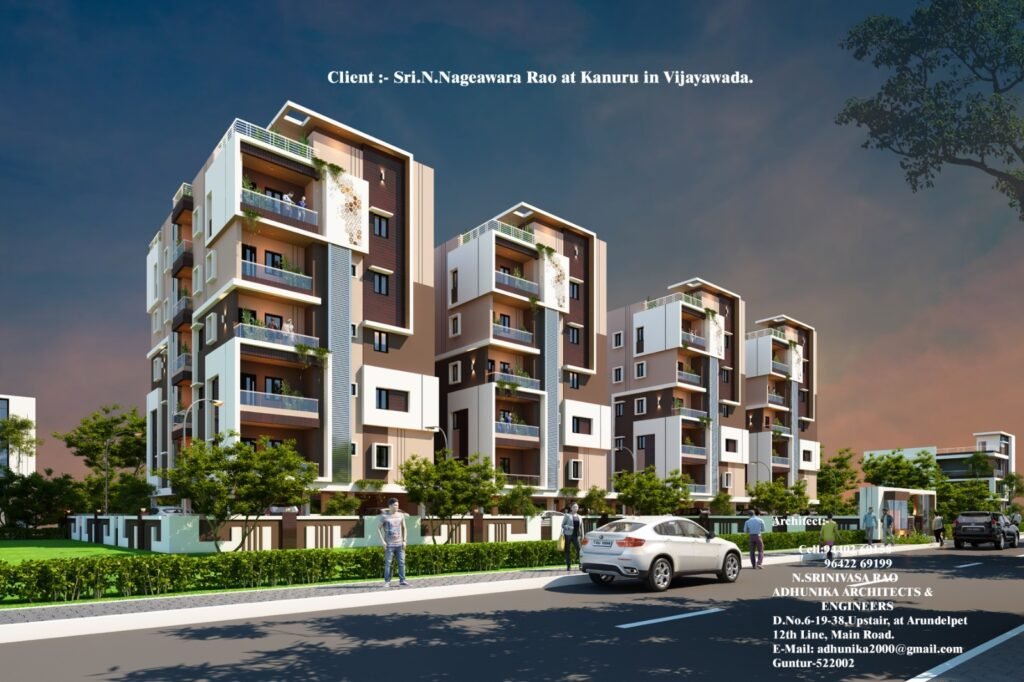
Specifications
Foundation: Pile foundation as per Soil Report, Recommended by the Approved Structural Engineer.
Super Structure: R.C.C. Framed Structure and Brick Masonry 9″ thick External walls and 4 1/2″ thick Internal Walls (C.M.1.8)
Plastering: With Cement Mortar C.M.1:4 for internal walls and for External walls.
Flooring: Staircase with Granite and Corridors with Cera/Johnson or Equivalent Company Anti-skid Vitrified Tiles and Parking with Cement floor Tile or Vitrified Tile.
Painting: Exterior Walls with Asian/Berger or Equivalent Company Emulsion Paints and Common areas with Wall Care Putty and Emulsion Paints.
Cupboards: Cement Racks will be provided in all rooms.
Water Supply: Bore well water Supply from Overhead Tank. Parking: Car Parking in Stilt Floor. Lift: Six Passenger Lift of Johnson/ Kone or Equivalent Company. Generator: Ashok Leyland/ Mahindra / Kirloskar or Equivalent Company Generator for Lighting. Fans and Common Services.
Super Structure: R.C.C. Framed Structure and Brick Masonry 9″ thick External walls and 4 1/2″ thick Internal Walls (C.M.1.8).
Plastering: With Cement Mortar C.M.1:4 for internal walls and for External walls.
On Customer Request
Door: Main Door frame and shutter with polish Teak Wood and all other door Frames with Paint Quality Teak Wood or WPC Frames. Sun Glass Flush Shutters for Bed rooms and WPC Shutters for Toilets and Balconies.
Windows: Standard company UPVC windows with Safety Iron Grills.
Super Structure: R.C.C. Framed Structure and Brick Masonry 9″ thick External walls and 4 1/2″ thick Internal Walls (C.M.1.8)
Plastering: With Cement Mortar C.M.1:4 for internal walls and for External walls.
Flooring: Cera/Johnson or Equivalent Company 4×2 GVT Technology Vitrified Tiles for Living & Dining, 2×2 Vitrified tiles in all other rooms. Anti skid verified tiles for
Balconies. Glazed Ceramic tiles for walls up to 3 feet Height in Wash
areas.
Painting : Internal Walls with Wall Care Putty and Asian/Berger or Equivalent Company Emulsion Paints and all other Doors with Enamel paint.
Electrification : 3 Phase Power Supply and I.SI. Standard PVC concealed Wiring and Switches with Finolex/Anchor or Equivalent Company.
Plumbing and sanitary: I.S.I. Standard Ashirvad/Astral or Equivalent company Pipe materials, Sanitary Fittings. Cera/Hindware or Equivalent Company Taps and sanitaryware will be provided.
Toilets: European Type water closets & Wash basin in Dining and Master Toilet. Toilets will be provided with Digital ceramic tiles up to 7′ ft height. Kitchen: Granite Hatform with Steel Sink and 4′ height tiles dado over the Platform.